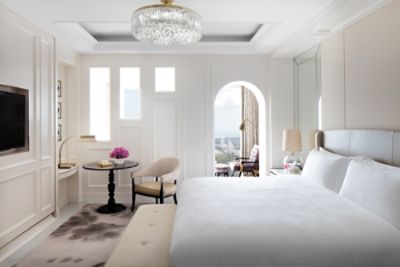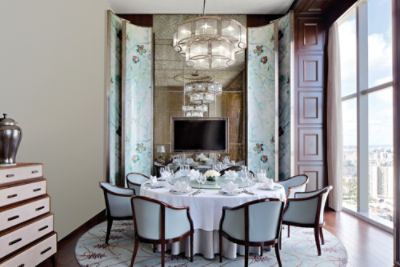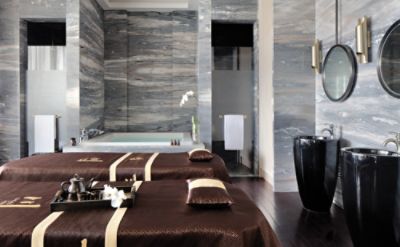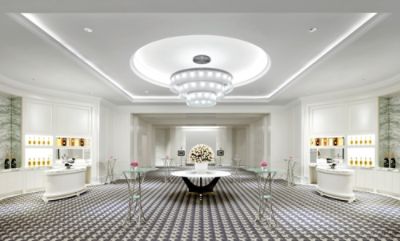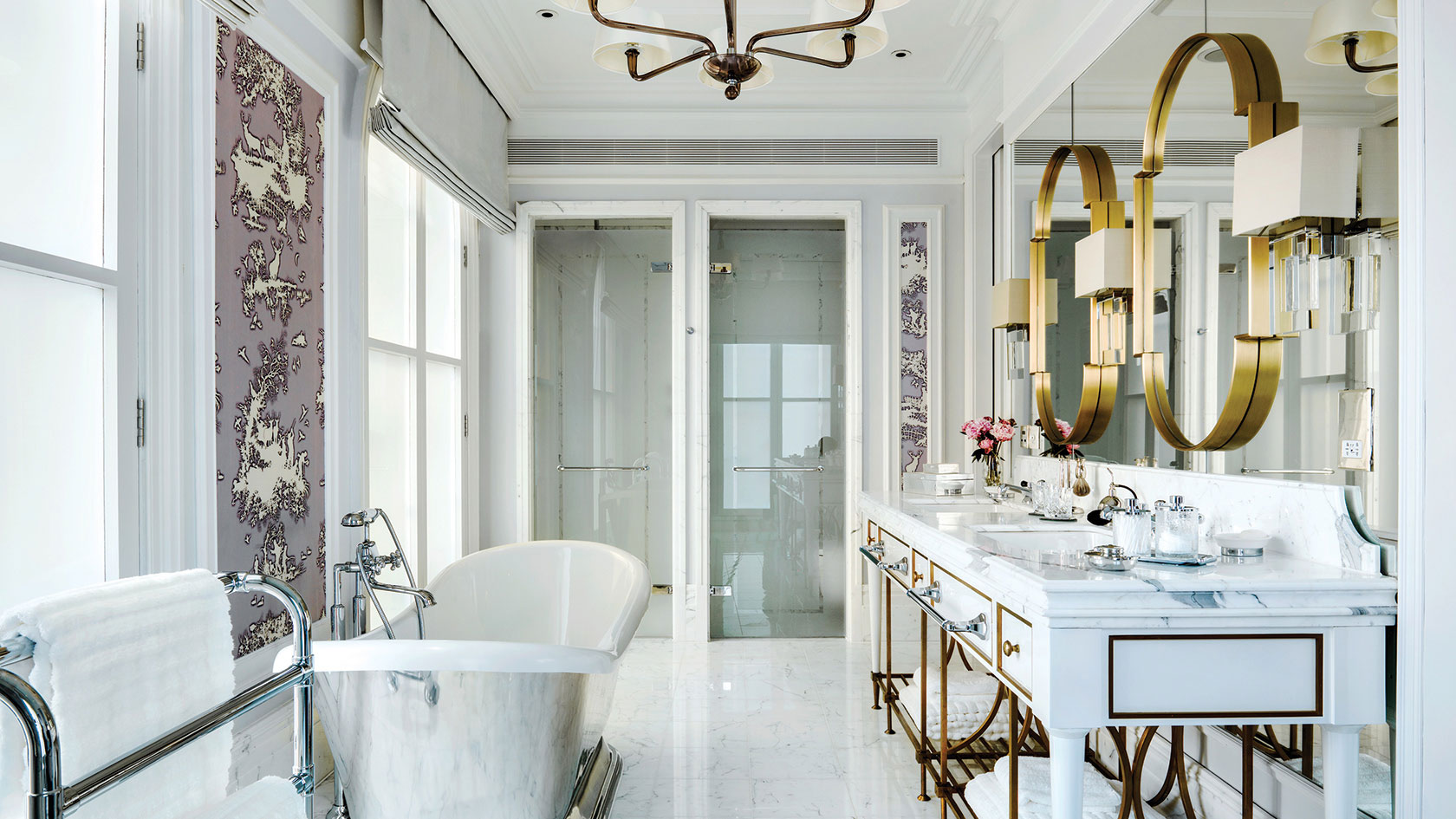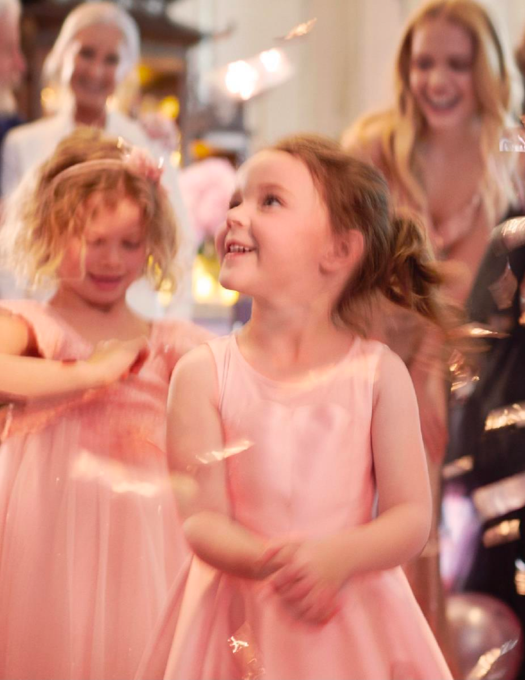From natural wonders to impressive malls, discover the best things to do in Haikou with our insider travel guide.
READ MORETAKETHELEAD
Join our takethelead loyalty programme — a bespoke service that helps you plan and personalise every event. Members also earn rewards, from luxurious accommodation to dining experiences.

