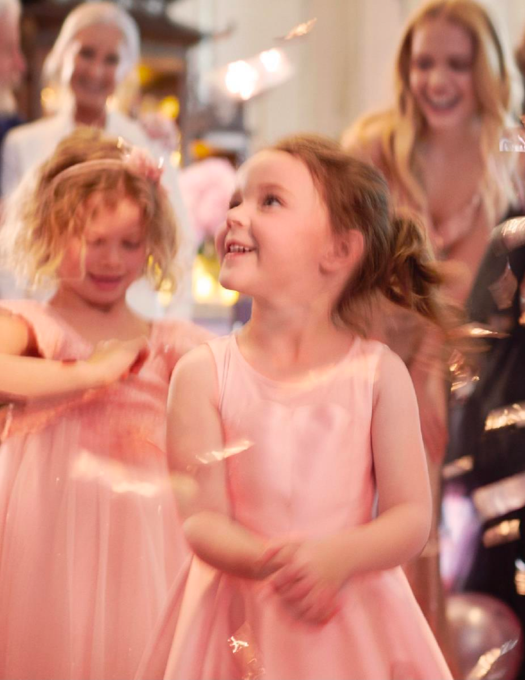From the Magnificient Mile to cultural wonders and world-class cuisine, experience the best things to do in Chicago with our travel guide.
READ MORE
PICCADILLY
Our Piccadilly room is a smart and modern conference space, featuring floor-to-ceiling windows and contemporary art pieces.
CONTACT
| Venue Name and Dimensions | Ceiling Height (M) | Theatre Capacity | Classroom Capacity | Reception Capacity | Banquet Capacity | U-shaped Capacity |
|---|---|---|---|---|---|---|
|
PICCADILLY
( 7 m x 12 m
/
84 m²)
|
3.0 | - | - | - | - | - |
| Venue Name and Dimensions | Ceiling Height (FT) | Theatre Capacity | Classroom Capacity | Reception Capacity | Banquet Capacity | U-shaped Capacity |
|---|---|---|---|---|---|---|
|
PICCADILLY
( 22 ft x 41 ft
/
902 ft²)
|
10.0 | - | - | - | - | - |
|
PICCADILLY
7 m x 12 m
/
84 m²
|
|
|---|---|
| Ceiling Height (M) | 3.0 |
| Theatre Capacity | - |
| Classroom Capacity | - |
| Reception Capacity | - |
| Banquet Capacity | - |
| U-shaped Capacity | - |
|
PICCADILLY
22 ft x 41 ft
/
902 ft²
|
|
|---|---|
| Ceiling Height (FT) | 10.0 |
| Theatre Capacity | - |
| Classroom Capacity | - |
| Reception Capacity | - |
| Banquet Capacity | - |
| U-shaped Capacity | - |

NO STRINGS ATTACHED
The Langham, Chicago wants you to rest easy when booking your next meeting or event at our hotel. For that reason, in tandem with our new and rigorous cleaning protocols to ensure a clean and safe environment* for you and your meeting attendees, we are relaunching our popular No Strings Attached pledge as well.










